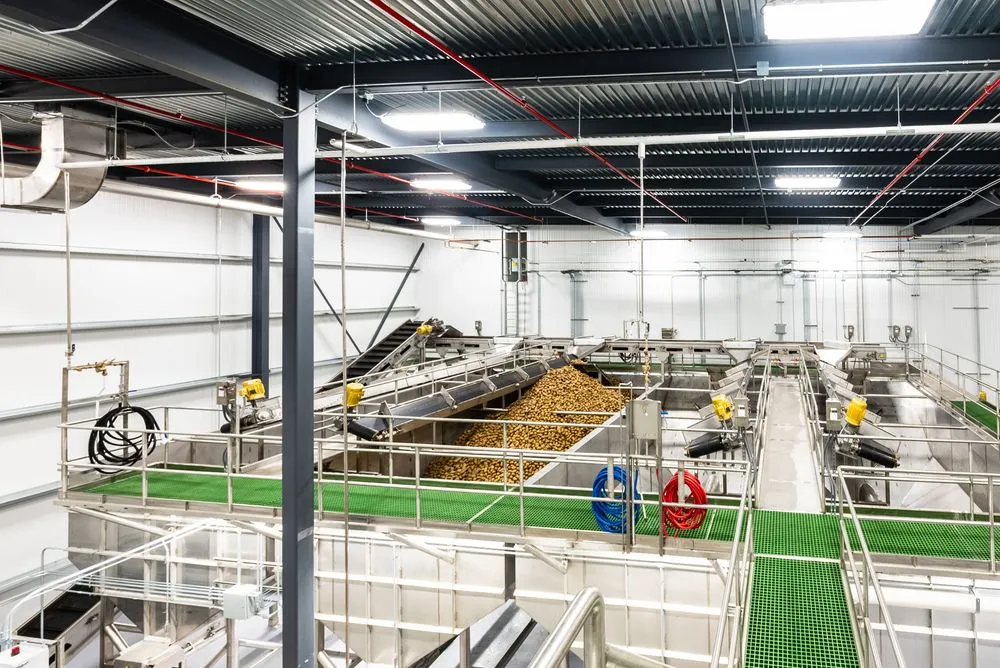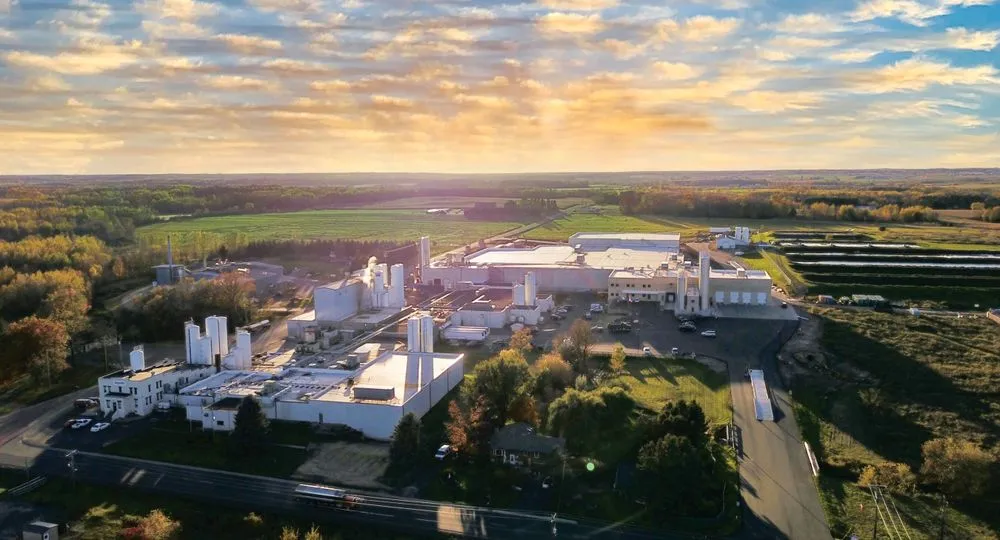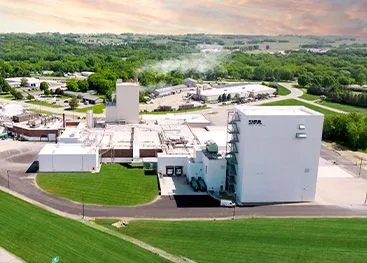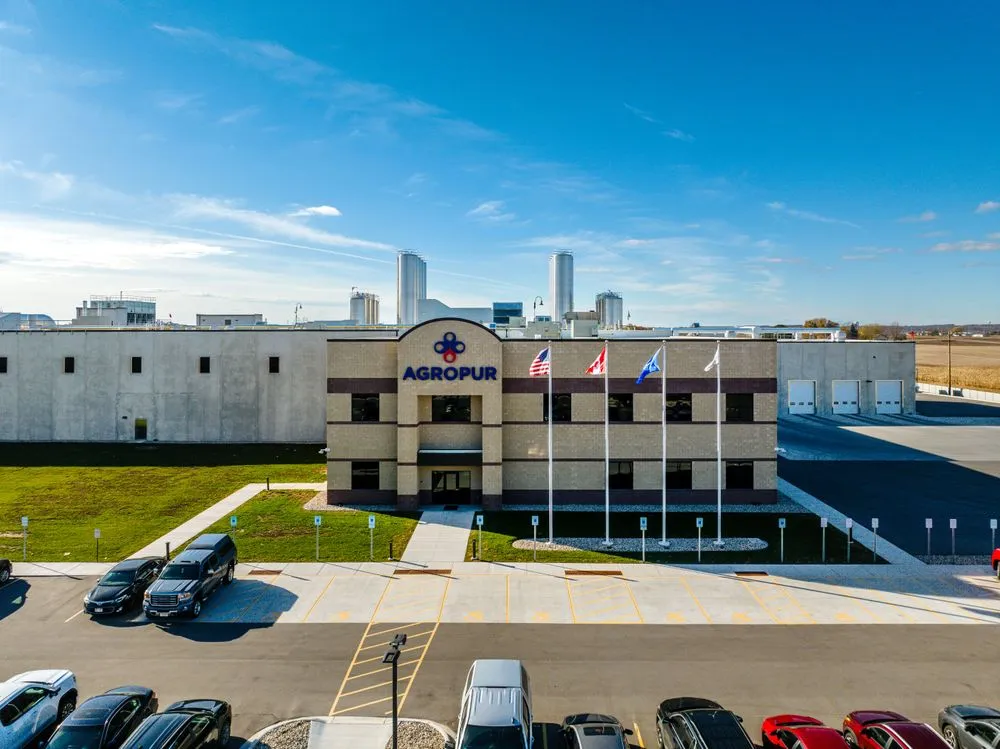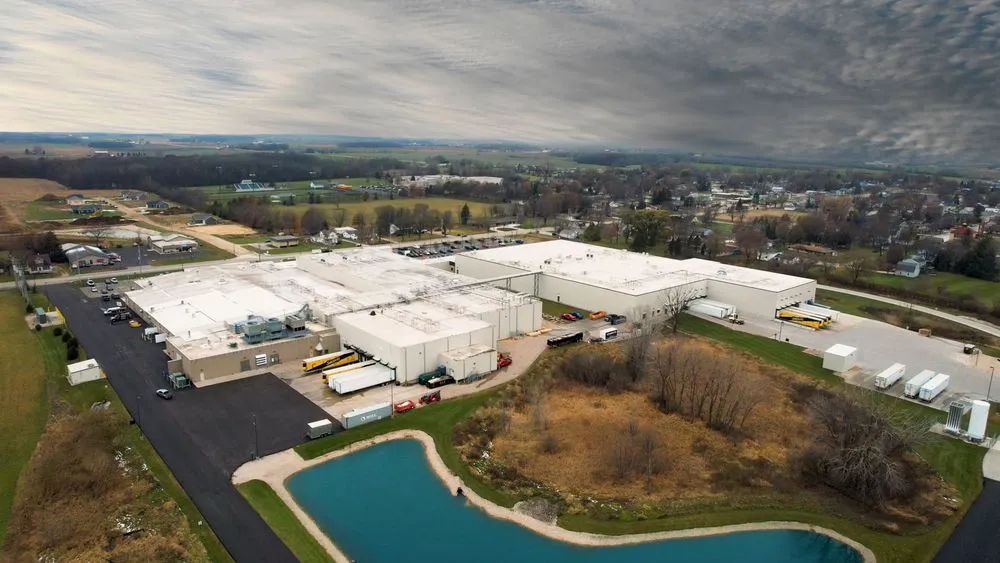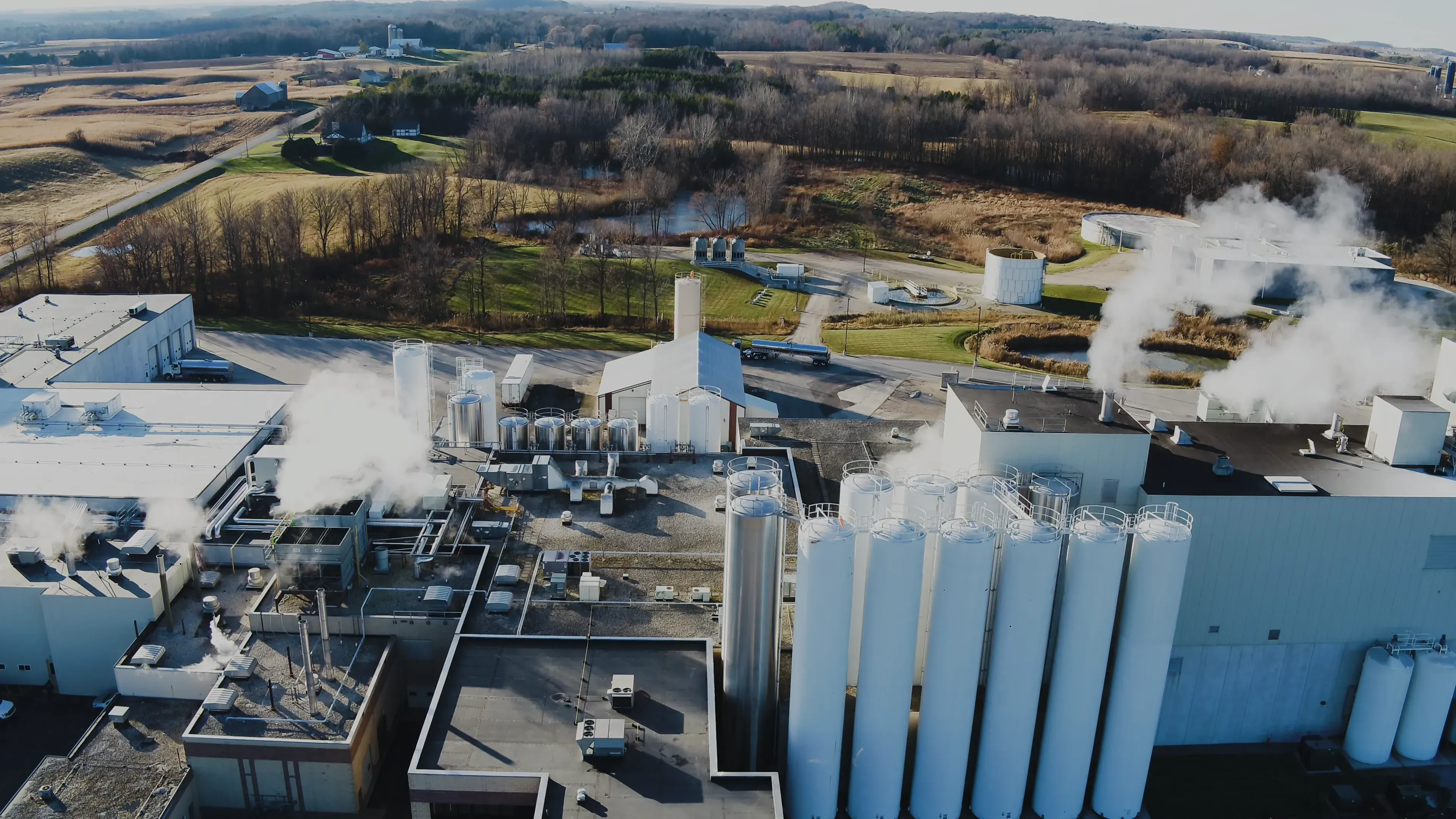
Master Planning
Process Engineering
BIM
Safety
Understanding the entire process to select the right equipment Accounting for the sanitation and maintenance of equipment Process line layouts Regulatory conformity Equipment selection Lean manufacturing principles Conceptual master planning Mass balance Process timing simulation P&ID’s (Process and Instrumentation Diagrams) Utility matrix Bid specifications Detailed 3D models Site support Project management Commissioning & start-up services
The manufacturing process is the heart of the food industry. We believe in wrapping the facility around the process and supporting systems, not the other way around.
- Understanding the entire process to select the right equipment
- Accounting for the sanitation and maintenance of equipment
- Process line layouts
- Regulatory conformity
- Equipment selection
- Lean manufacturing principles
- Conceptual master planning
- Mass balance
- Process timing simulation
- P&IDs (Process and Instrumentation Diagrams)
- Utility matrix
- Bid specifications
- Detailed 3D models
- Site support
- Project management
- Commissioning & start-up services
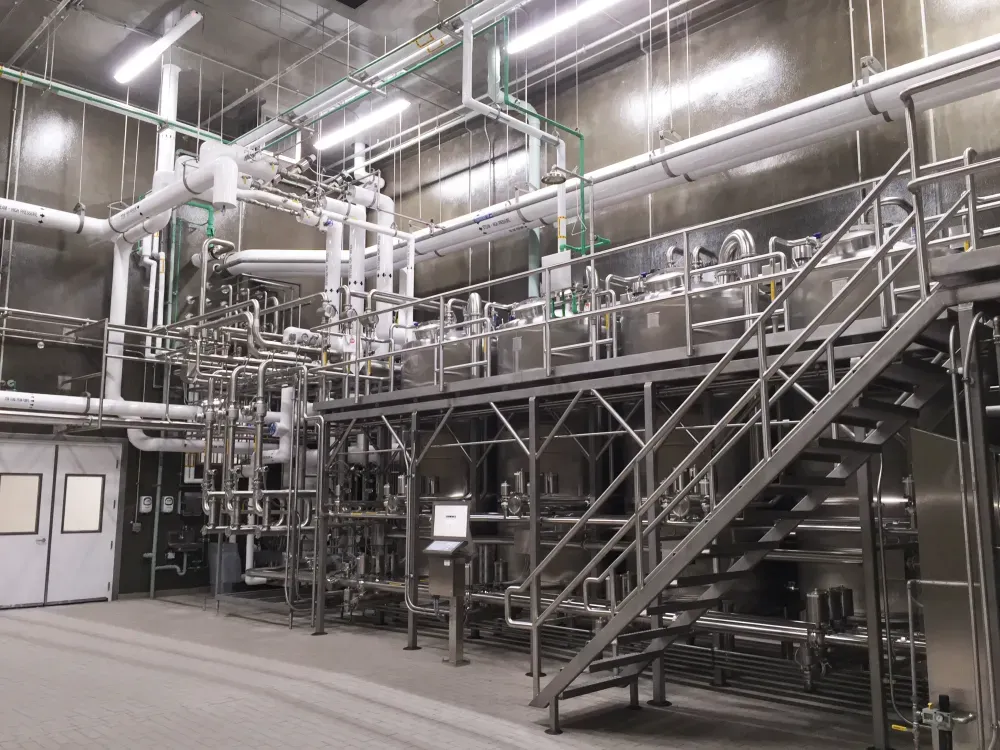
Clash detection, tracking, and reporting Models at Level of Detail (LOD) 300 All disciplines utilize BIM High-level perspectives for owner review and approval
BIM (Building Information Modeling) is at the forefront of the construction industry. Our team leverages the power of BIM to improve coordination and minimize constructability issues.
- Clash detection, tracking, and reporting
- Models at Level of Detail (LOD) 300
- All disciplines utilize BIM
- High-level perspectives for owner review and approval
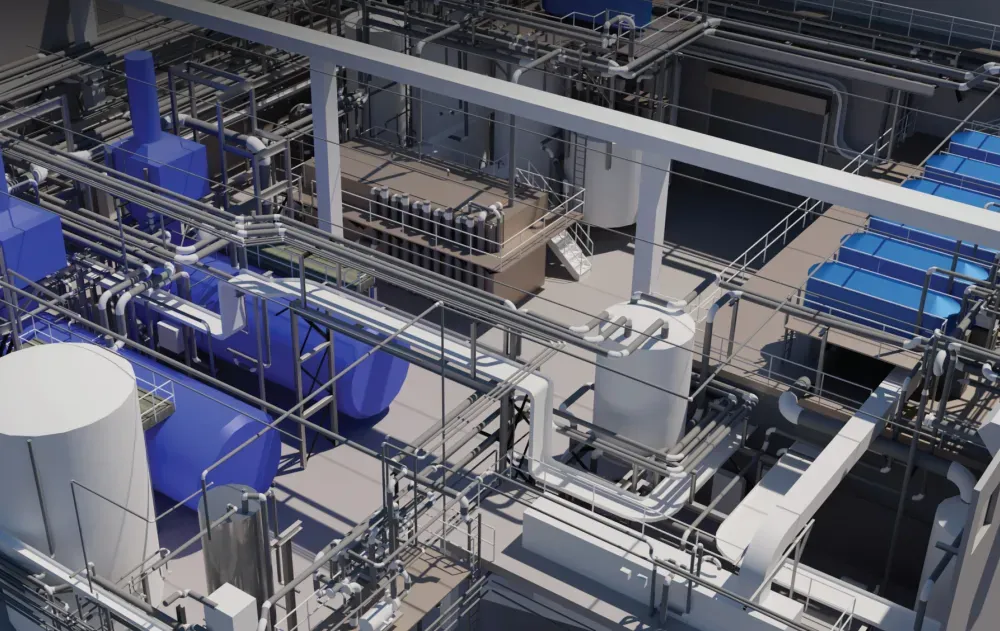
Site design for clear, unobstructed traffic separate from commercial trucks Confirmation of authorized single-point entry design Clear, visible, and simple egress routes for various emergencies Understanding the client’s standards for equipment access and fall protection requirements Application of hygiene zoning standards to the overall master floor plan Definition of traffic patterns for personnel, raw materials & ingredients, WIP, packaging materials, finished goods, and trash Identification of all transitions between the hygiene zones
From the beginning of the design process, we look at the critical items that impact both employee and food safety. Excel strives to ensure that our designs not only support the process needs but also the needs of the employees who operate and work within the facility.
- Site design for clear, unobstructed traffic separate from commercial trucks
- Confirmation of authorized single-point entry design
- Clear, visible, and simple egress routes for various emergencies
- Understanding the client’s standards for equipment access and fall protection requirements
- TUV Certified Machine Safety experts perform risk analysis on vendor equipment to meet appropriate safety standards
- Application of hygiene zoning standards to the overall master floor plan
- Definition of traffic patterns for personnel, raw materials & ingredients, WIP, packaging materials, finished goods, and trash
- Identification of all transitions between the hygiene zones
